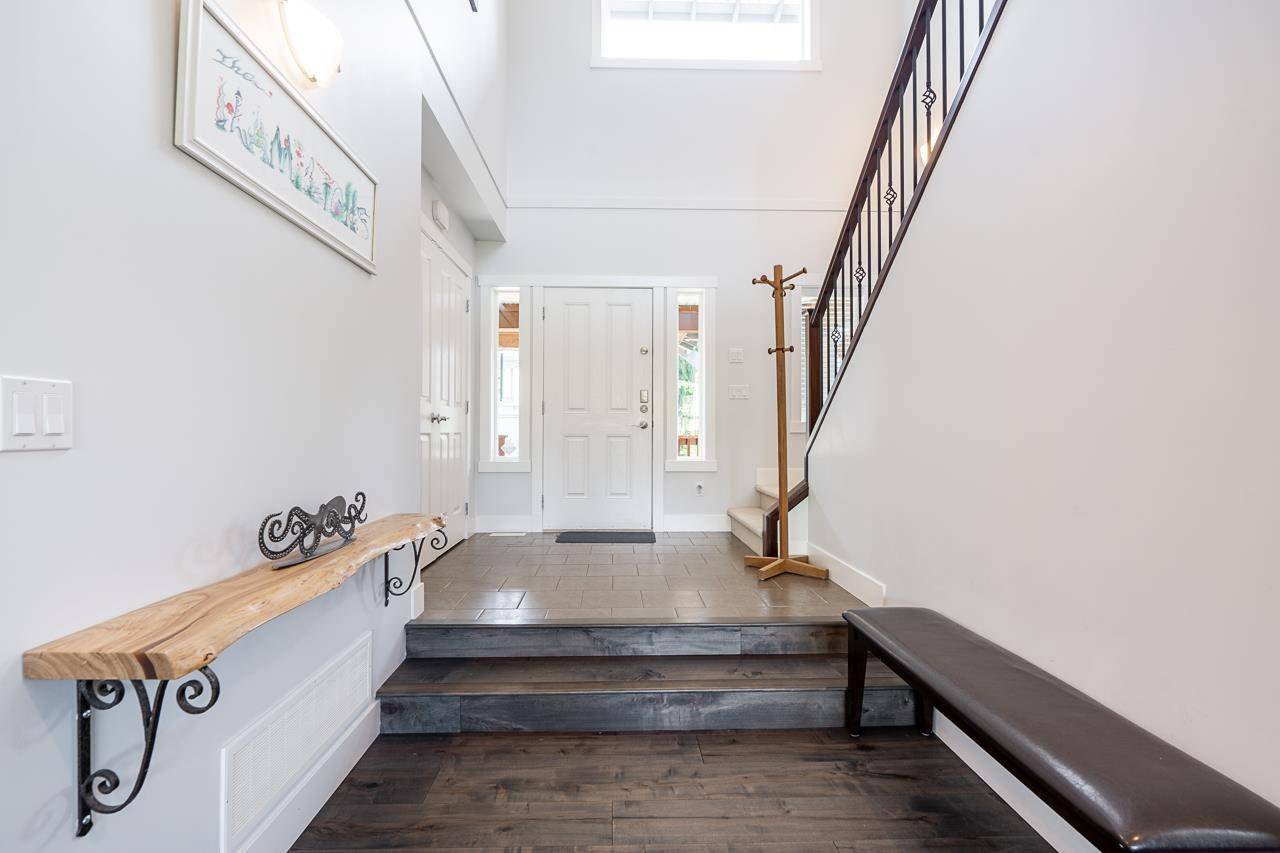Bought with RE/MAX LIFESTYLES REALTY
$1,445,000
$1,499,000
3.6%For more information regarding the value of a property, please contact us for a free consultation.
4 Beds
4 Baths
3,306 SqFt
SOLD DATE : 05/09/2025
Key Details
Sold Price $1,445,000
Property Type Single Family Home
Sub Type Single Family Residence
Listing Status Sold
Purchase Type For Sale
Square Footage 3,306 sqft
Price per Sqft $437
Subdivision Stoneleigh
MLS Listing ID R2994972
Sold Date 05/09/25
Bedrooms 4
Full Baths 3
HOA Y/N No
Year Built 2009
Lot Size 5,227 Sqft
Property Sub-Type Single Family Residence
Property Description
HERE IT IS! 4 bed 4 bath Silver Valley home w/ mountain VIEWS. Ideally positioned in Portrait Homes 'Stoneleigh' community. XL Covered front porch. GIANT OPEN Living+Dining area with rock faced F/P+Big windows onto ideal yard. Fabulous kitchen with granite counters with large island, SS appliances+LRG pantry. Sundeck (w/VIEWS) to relax and BBQ leads down to private, fenced oasis. Lrg open FLEX area upstairs offers options- could be 5th bdrm or lux home office w/Mtn views. Huge master bdrm has roofline high ceilings+bright ensuite w/ double vanity, soaker tub+separate shower. Updated flooring, H/W tank, retractable awning in the back, countertops upstairs. Fully finished walk-out basement with 1 bdrm, full bath, family room & games/rec rooms (need a suite?). Call today! OPEN SAT(10Th) 2-4p
Location
Province BC
Community Silver Valley
Area Maple Ridge
Zoning CD3-98
Rooms
Kitchen 1
Interior
Heating Forced Air
Flooring Mixed
Fireplaces Number 1
Fireplaces Type Gas
Appliance Washer/Dryer, Dishwasher, Refrigerator, Stove
Exterior
Exterior Feature Balcony, Private Yard
Garage Spaces 2.0
Community Features Shopping Nearby
Utilities Available Community, Electricity Connected
View Y/N Yes
View Mountain
Roof Type Asphalt,Other
Porch Patio, Deck
Total Parking Spaces 4
Garage true
Building
Lot Description Greenbelt, Private, Recreation Nearby
Story 2
Foundation Other
Sewer Public Sewer, Sanitary Sewer, Storm Sewer
Water Public
Others
Ownership Freehold NonStrata
Read Less Info
Want to know what your home might be worth? Contact us for a FREE valuation!

Our team is ready to help you sell your home for the highest possible price ASAP

"My job is to find and attract mastery-based agents to the office, protect the culture, and make sure everyone is happy! "






