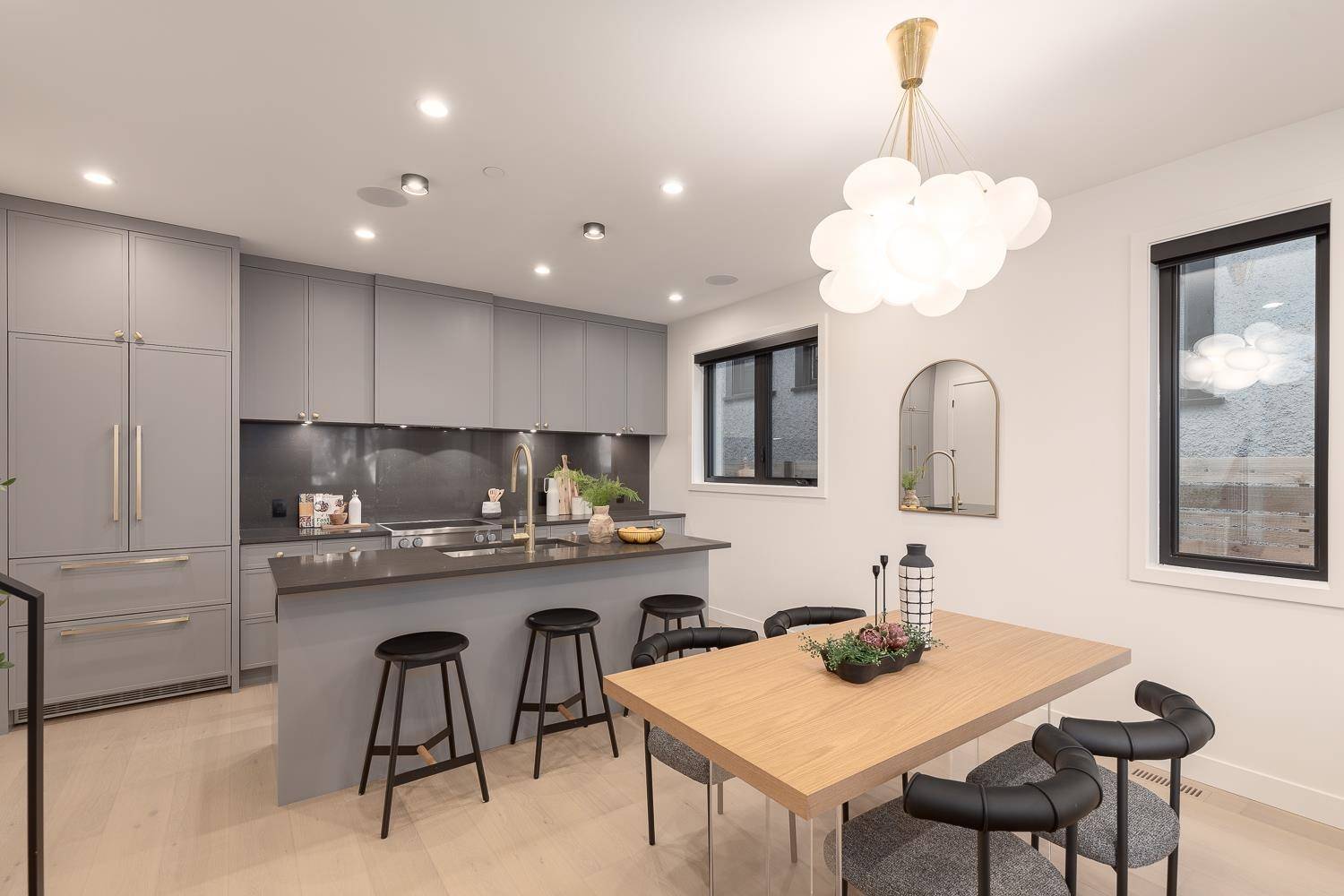Bought with Stilhavn Real Estate Services
$2,080,000
$2,098,000
0.9%For more information regarding the value of a property, please contact us for a free consultation.
3 Beds
4 Baths
1,511 SqFt
SOLD DATE : 06/07/2025
Key Details
Sold Price $2,080,000
Property Type Multi-Family
Sub Type Half Duplex
Listing Status Sold
Purchase Type For Sale
Square Footage 1,511 sqft
Price per Sqft $1,376
MLS Listing ID R2998491
Sold Date 06/07/25
Style 3 Storey
Bedrooms 3
Full Baths 3
HOA Y/N Yes
Year Built 2025
Property Sub-Type Half Duplex
Property Description
Welcome to this beautiful NET-ZERO front 1/2 duplex, designed by the acclaimed Marrimor Interiors & built by True Maple Construction. Every detail has been thoughtfully crafted, offering a bright, open floor plan with custom features throughout. The chef's kitchen boasts Miele appliances, custom cabinetry, and a large island with seating. Upstairs, discover three spacious bedrooms, each with an ensuite and in-floor heating. The primary suite features a spa-like ensuite and large WIC, while the top floor offers an oversized private balcony with views of the NS mountains and city skyline! Equipped with A/C, ample storage including a crawlspace and a one-car garage w/ EV charging, this home is perfection!
Location
Province BC
Community Point Grey
Area Vancouver West
Zoning R1-1
Rooms
Kitchen 1
Interior
Interior Features Storage
Heating Electric, Forced Air, Solar
Cooling Air Conditioning
Flooring Hardwood, Tile
Equipment Heat Recov. Vent.
Window Features Window Coverings
Appliance Washer/Dryer, Dishwasher, Refrigerator, Stove, Microwave
Laundry In Unit
Exterior
Exterior Feature Garden, Balcony
Garage Spaces 1.0
Community Features Shopping Nearby
Utilities Available Electricity Connected, Natural Gas Connected, Water Connected
View Y/N Yes
View Mountains & City
Roof Type Other
Exposure North
Total Parking Spaces 1
Garage true
Building
Lot Description Central Location, Lane Access, Recreation Nearby
Story 3
Foundation Concrete Perimeter
Sewer Public Sewer, Sanitary Sewer, Storm Sewer
Water Public
Others
Pets Allowed Cats OK, Dogs OK, Yes With Restrictions
Restrictions Pets Allowed w/Rest.,Rentals Allwd w/Restrctns
Ownership Freehold Strata
Read Less Info
Want to know what your home might be worth? Contact us for a FREE valuation!

Our team is ready to help you sell your home for the highest possible price ASAP

"My job is to find and attract mastery-based agents to the office, protect the culture, and make sure everyone is happy! "






