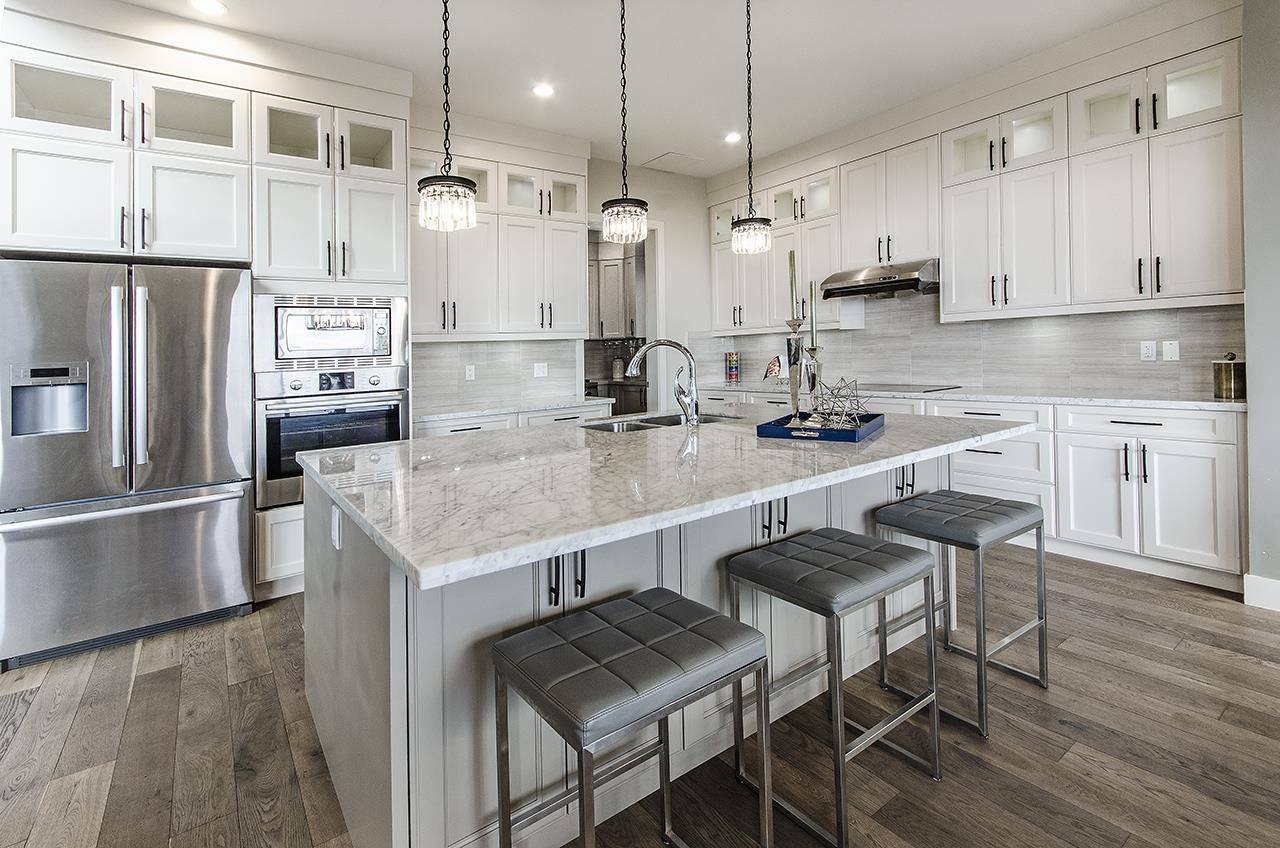Bought with Oakwyn Realty Encore
$2,400,000
$2,698,000
11.0%For more information regarding the value of a property, please contact us for a free consultation.
5 Beds
6 Baths
3,918 SqFt
SOLD DATE : 05/18/2025
Key Details
Sold Price $2,400,000
Property Type Single Family Home
Sub Type Single Family Residence
Listing Status Sold
Purchase Type For Sale
Square Footage 3,918 sqft
Price per Sqft $612
MLS Listing ID R2982108
Sold Date 05/18/25
Bedrooms 5
Full Baths 5
HOA Y/N No
Year Built 2016
Lot Size 4,791 Sqft
Property Sub-Type Single Family Residence
Property Description
Dreaming of Your Perfect Home? Don't miss your chance to move into this stunning custom-built residence in the highly sought-after Burke Mountain area! Features You'll Love: Enjoy the trendy “Open to Above” design in the great room, perfect for entertaining and family gatherings. Cook like a chef in your gourmet kitchen, complete with a fully finished spice kitchen and an upgraded hood fan. Luxurious Master Suite: Retreat to the master bedroom featuring vaulted ceilings, a spa-like en-suite with a standalone tub, and ample space. Enjoy three large decks on all three levels. Relax on your covered deck equipped with a BBQ gas line, perfect for summer cookouts. A fully finished legal suite, ideal for guests or rental income. Enjoy spectacular mountain, river, and city views from all 3 levels
Location
Province BC
Community Burke Mountain
Area Coquitlam
Zoning R5
Rooms
Kitchen 3
Interior
Heating Forced Air, Heat Pump
Cooling Air Conditioning
Flooring Mixed
Fireplaces Number 1
Fireplaces Type Gas
Appliance Washer/Dryer, Dishwasher, Refrigerator, Stove
Exterior
Garage Spaces 2.0
Fence Fenced
Utilities Available Community
View Y/N Yes
View MOUNTAIN, CITY, RIVER
Roof Type Asphalt
Porch Patio
Total Parking Spaces 4
Garage true
Building
Story 2
Foundation Concrete Perimeter
Water Public
Others
Ownership Freehold NonStrata
Read Less Info
Want to know what your home might be worth? Contact us for a FREE valuation!

Our team is ready to help you sell your home for the highest possible price ASAP

"My job is to find and attract mastery-based agents to the office, protect the culture, and make sure everyone is happy! "






