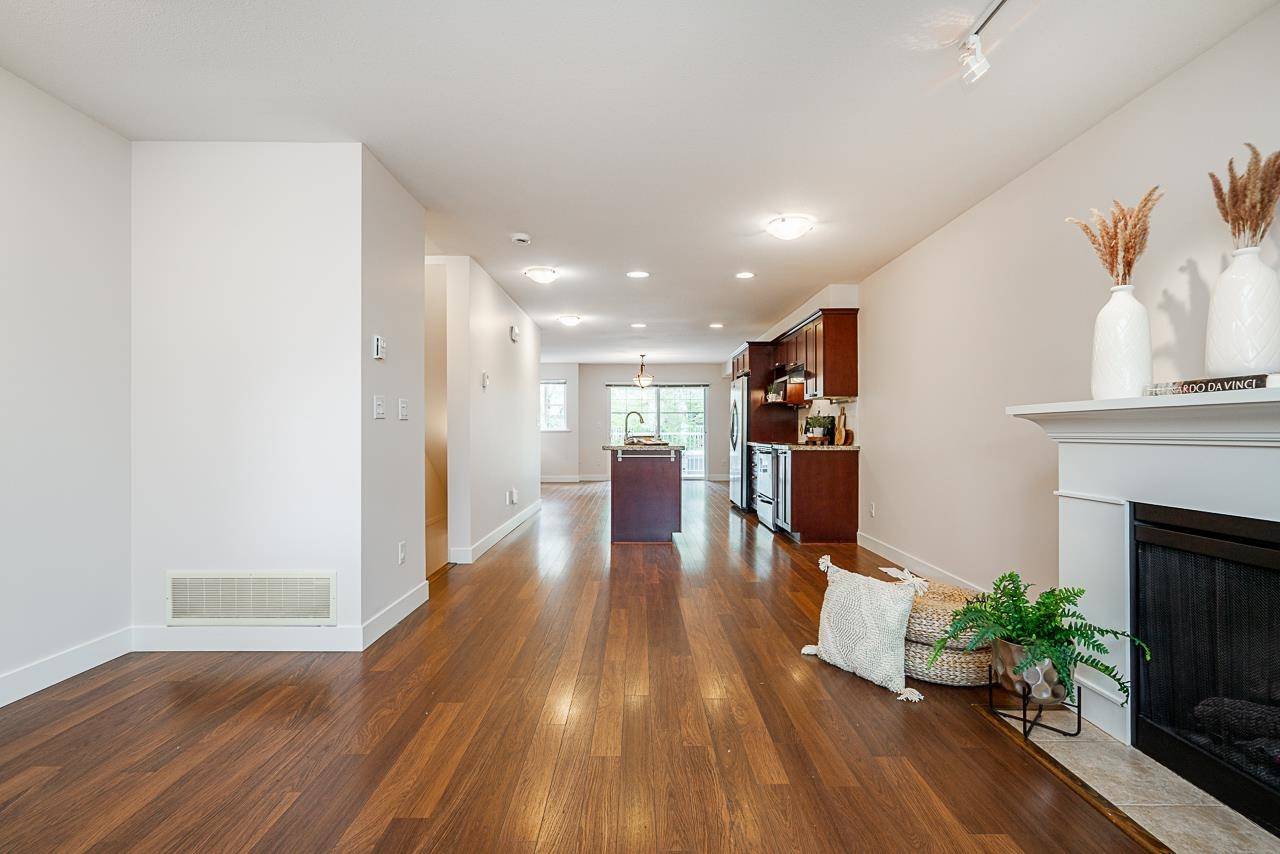Bought with Royal LePage Global Force Realty
$755,500
$775,000
2.5%For more information regarding the value of a property, please contact us for a free consultation.
3 Beds
2 Baths
1,403 SqFt
SOLD DATE : 04/25/2025
Key Details
Sold Price $755,500
Property Type Townhouse
Sub Type Townhouse
Listing Status Sold
Purchase Type For Sale
Square Footage 1,403 sqft
Price per Sqft $538
Subdivision Belmont At Southlands
MLS Listing ID R2989521
Sold Date 04/25/25
Bedrooms 3
Full Baths 2
HOA Fees $371
HOA Y/N Yes
Year Built 2005
Property Sub-Type Townhouse
Property Description
Welcome to Belmont at Southlands! Freshly painted and move-in ready, 3 bed, 2 bath townhome offers over 1,400 sqft of bright, functional living space. A sunny east facing front porch welcomes you into the open concept main floor with living room, spacious dining area and kitchen featuring an 11' island, granite counters and ample cabinet space. Family room opens onto a covered west facing deck — perfect for year round grilling. Upstairs you'll find two bedrooms, a full bathroom, laundry, and primary suite with walk-thru closet and ensuite with double sinks & walk-in shower. Extended tandem garage and full driveway offer parking for 3 vehicles plus extra storage. All within walking distance to schools, parks, transit, shopping, restaurants and the growing amenities of Clayton & Willowbrook!
Location
Province BC
Community Clayton
Area Cloverdale
Zoning RMF
Rooms
Kitchen 1
Interior
Heating Forced Air, Natural Gas
Flooring Laminate, Wall/Wall/Mixed
Fireplaces Number 1
Fireplaces Type Electric
Appliance Washer/Dryer, Dishwasher, Refrigerator, Stove
Laundry In Unit
Exterior
Exterior Feature Balcony
Garage Spaces 2.0
Fence Fenced
Community Features Shopping Nearby
Utilities Available Electricity Connected, Natural Gas Connected, Water Connected
Amenities Available Trash, Maintenance Grounds, Management, Snow Removal
View Y/N No
Roof Type Asphalt
Porch Patio, Deck
Total Parking Spaces 3
Garage true
Building
Lot Description Central Location, Recreation Nearby
Story 2
Foundation Concrete Perimeter
Sewer Sanitation, Sanitary Sewer
Water Public
Others
Pets Allowed Cats OK, Dogs OK, Number Limit (Two), Yes With Restrictions
Restrictions Pets Allowed w/Rest.
Ownership Freehold Strata
Read Less Info
Want to know what your home might be worth? Contact us for a FREE valuation!

Our team is ready to help you sell your home for the highest possible price ASAP

"My job is to find and attract mastery-based agents to the office, protect the culture, and make sure everyone is happy! "






