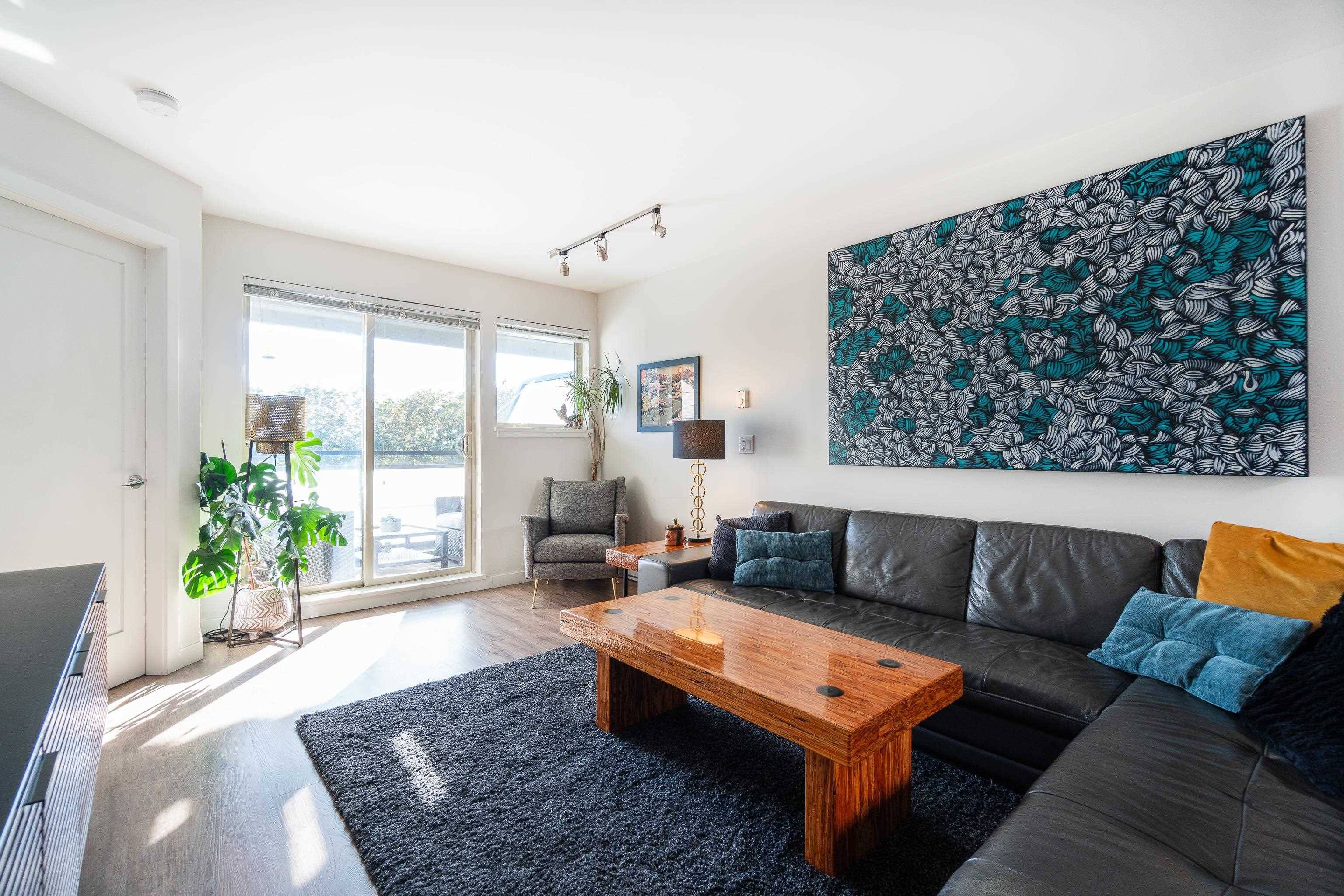Bought with Macdonald Realty
$700,000
$718,000
2.5%For more information regarding the value of a property, please contact us for a free consultation.
2 Beds
2 Baths
812 SqFt
SOLD DATE : 10/29/2024
Key Details
Sold Price $700,000
Property Type Condo
Sub Type Apartment/Condo
Listing Status Sold
Purchase Type For Sale
Square Footage 812 sqft
Price per Sqft $862
Subdivision Jasmine
MLS Listing ID R2935829
Sold Date 10/29/24
Bedrooms 2
Full Baths 2
HOA Fees $510
HOA Y/N Yes
Year Built 2009
Property Sub-Type Apartment/Condo
Property Description
Live the quintessential East Van lifestyle in this spacious, sunny south facing penthouse 'Jasmine' built by award winning developer Aragon. This 2 bed, 2 bath condo is located on the quiet side of the building. Boasting laminate flooring throughout, updated appliances & lighting. The open kitchen features a skylight, granite counters, under cabinet lighting, bar seating, & s/s appliances w/gas range. The large living area has sliding doors to a large covered balcony w/urban views. The primary bedroom boasts a large walk-in closet, an office niche w/ a view & a 4 piece ensuite w/ a skylight. The unit has a great size flex space, tons of closet space, in-suite laundry, secure parking & storage locker. Gym in the building & pets & rentals allowed.
Location
Province BC
Community Renfrew Ve
Area Vancouver East
Zoning C-2C1
Rooms
Kitchen 1
Interior
Interior Features Elevator, Storage
Heating Baseboard, Electric
Window Features Window Coverings
Appliance Washer/Dryer, Dishwasher, Refrigerator, Cooktop, Microwave
Laundry In Unit
Exterior
Exterior Feature Balcony
Community Features Shopping Nearby
Utilities Available Electricity Connected, Natural Gas Connected, Water Connected
Amenities Available Bike Room, Exercise Centre, Trash, Maintenance Grounds, Gas, Hot Water, Management, Recreation Facilities, Snow Removal
View Y/N Yes
View URBAN
Roof Type Torch-On
Porch Patio, Deck
Total Parking Spaces 1
Garage true
Building
Lot Description Central Location, Recreation Nearby
Story 1
Foundation Concrete Perimeter
Sewer Public Sewer, Sanitary Sewer, Storm Sewer
Water Public
Others
Pets Allowed Cats OK, Dogs OK, Number Limit (Two), Yes With Restrictions
Ownership Freehold Strata
Read Less Info
Want to know what your home might be worth? Contact us for a FREE valuation!

Our team is ready to help you sell your home for the highest possible price ASAP

"My job is to find and attract mastery-based agents to the office, protect the culture, and make sure everyone is happy! "






