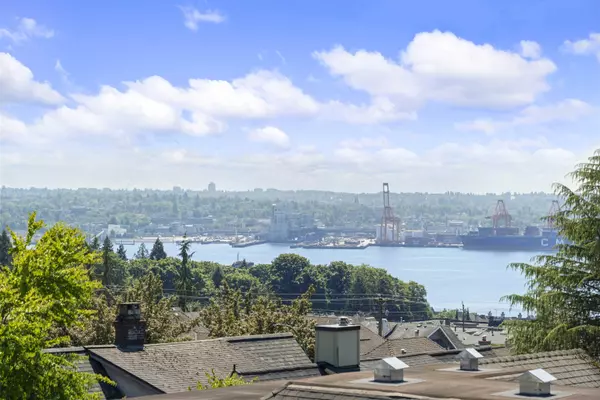
3 Beds
3 Baths
1,956 SqFt
3 Beds
3 Baths
1,956 SqFt
Open House
Sat Oct 11, 1:00pm - 3:00pm
Key Details
Property Type Townhouse
Sub Type Townhouse
Listing Status Active
Purchase Type For Sale
Square Footage 1,956 sqft
Price per Sqft $740
Subdivision Carmel Place
MLS Listing ID R3051786
Style 3 Storey
Bedrooms 3
Full Baths 2
Maintenance Fees $658
HOA Fees $658
HOA Y/N Yes
Year Built 1996
Property Sub-Type Townhouse
Property Description
Location
Province BC
Community Lower Lonsdale
Area North Vancouver
Zoning RM1
Direction South
Rooms
Kitchen 1
Interior
Interior Features Storage
Heating Forced Air, Natural Gas
Flooring Hardwood
Fireplaces Number 1
Fireplaces Type Gas
Appliance Washer/Dryer, Dishwasher, Refrigerator, Stove
Laundry In Unit
Exterior
Exterior Feature Balcony
Garage Spaces 1.0
Garage Description 1
Community Features Shopping Nearby
Utilities Available Electricity Connected, Natural Gas Connected, Water Connected
Amenities Available Trash, Maintenance Grounds, Management, Snow Removal
View Y/N Yes
View Ocean, City, Mountains
Roof Type Asphalt
Porch Patio, Deck, Rooftop Deck
Exposure North,South
Total Parking Spaces 2
Garage Yes
Building
Lot Description Central Location, Lane Access, Marina Nearby, Recreation Nearby, Wooded
Story 3
Foundation Concrete Perimeter
Sewer Sanitary Sewer, Storm Sewer
Water Public
Locker Yes
Others
Pets Allowed Yes With Restrictions
Restrictions Pets Allowed w/Rest.,Rentals Allwd w/Restrctns
Ownership Freehold Strata
Virtual Tour https://www.youtube.com/watch?v=_cYpqSO343A


"My job is to find and attract mastery-based agents to the office, protect the culture, and make sure everyone is happy! "






