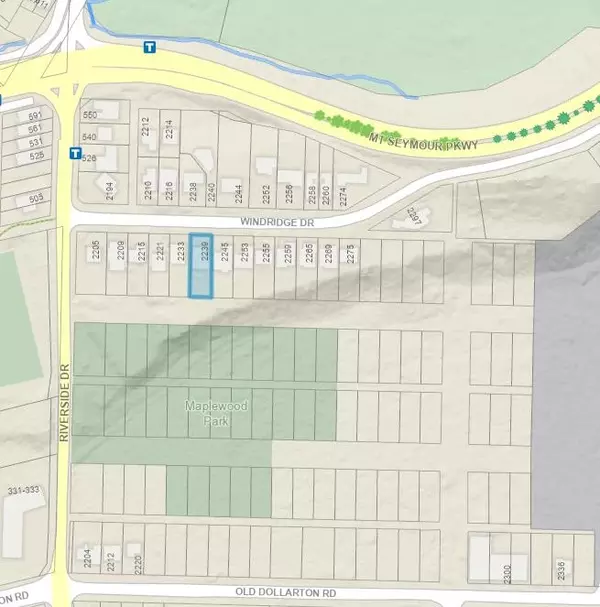
3 Beds
2 Baths
1,591 SqFt
3 Beds
2 Baths
1,591 SqFt
Key Details
Property Type Single Family Home
Sub Type Single Family Residence
Listing Status Active
Purchase Type For Sale
Square Footage 1,591 sqft
Price per Sqft $1,130
MLS Listing ID R3051238
Bedrooms 3
Full Baths 1
HOA Y/N No
Year Built 1955
Lot Size 7,405 Sqft
Property Sub-Type Single Family Residence
Property Description
Location
Province BC
Community Seymour Nv
Area North Vancouver
Zoning RS4
Rooms
Kitchen 1
Interior
Heating Forced Air, Wood
Flooring Hardwood, Mixed
Fireplaces Number 1
Fireplaces Type Wood Burning
Exterior
Garage Spaces 1.0
Garage Description 1
Community Features Shopping Nearby
Utilities Available Community, Electricity Connected, Natural Gas Connected, Water Connected
View Y/N Yes
View Maplewood Park
Roof Type Asphalt
Porch Patio
Total Parking Spaces 3
Garage Yes
Building
Lot Description Central Location, Near Golf Course, Greenbelt, Marina Nearby, Private
Story 1
Foundation Concrete Perimeter
Sewer Public Sewer, Sanitary Sewer, Storm Sewer
Water Public
Locker No
Others
Ownership Freehold NonStrata


"My job is to find and attract mastery-based agents to the office, protect the culture, and make sure everyone is happy! "






