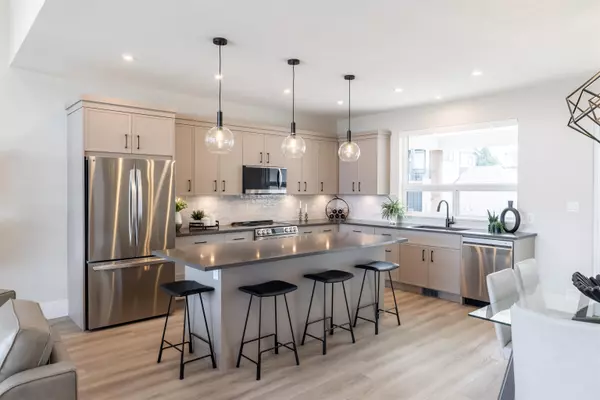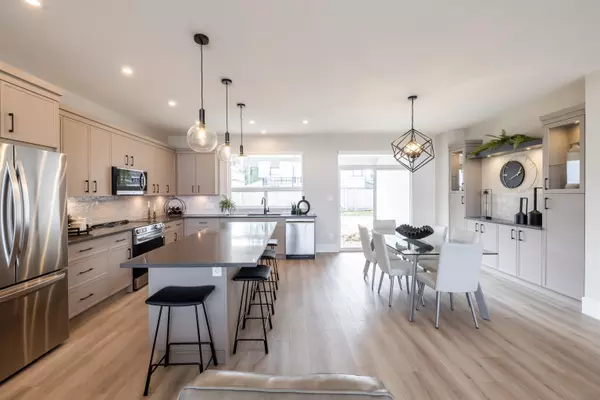4 Beds
4 Baths
2,910 SqFt
4 Beds
4 Baths
2,910 SqFt
OPEN HOUSE
Wed Aug 20, 1:00pm - 3:00pm
Thu Aug 21, 1:00pm - 3:00pm
Sat Aug 23, 12:00pm - 4:00pm
Key Details
Property Type Single Family Home
Sub Type Single Family Residence
Listing Status Active
Purchase Type For Sale
Square Footage 2,910 sqft
Price per Sqft $446
Subdivision Shannon Heights
MLS Listing ID R3035293
Style Basement Entry
Bedrooms 4
Full Baths 3
HOA Y/N No
Year Built 2025
Lot Size 5,227 Sqft
Property Sub-Type Single Family Residence
Property Description
Location
Province BC
Community Little Mountain
Area Chilliwack
Zoning R1-A
Direction South
Rooms
Kitchen 2
Interior
Heating Forced Air, Heat Pump
Cooling Central Air, Air Conditioning
Flooring Mixed
Fireplaces Number 1
Fireplaces Type Gas
Appliance Washer/Dryer, Dishwasher, Refrigerator, Stove
Exterior
Exterior Feature Balcony
Garage Spaces 2.0
Garage Description 2
Utilities Available Electricity Connected, Natural Gas Connected, Water Connected
View Y/N Yes
View Valley and Mountains
Roof Type Asphalt
Porch Patio, Deck
Total Parking Spaces 2
Garage Yes
Building
Lot Description Cul-De-Sac
Story 2
Foundation Concrete Perimeter
Sewer Public Sewer, Sanitary Sewer, Storm Sewer
Water Public
Others
Ownership Freehold NonStrata
Virtual Tour https://youtube.com/shorts/cy2AAzpceGA?feature=share

"My job is to find and attract mastery-based agents to the office, protect the culture, and make sure everyone is happy! "






