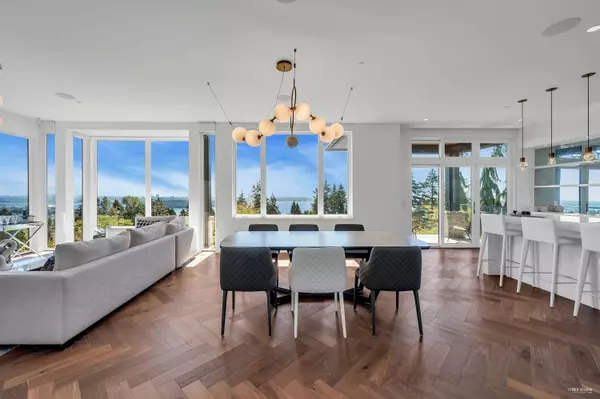6 Beds
8 Baths
5,717 SqFt
6 Beds
8 Baths
5,717 SqFt
Key Details
Property Type Single Family Home
Sub Type Single Family Residence
Listing Status Active
Purchase Type For Sale
Square Footage 5,717 sqft
Price per Sqft $1,222
MLS Listing ID R3030575
Bedrooms 6
Full Baths 6
HOA Y/N No
Year Built 2019
Lot Size 0.280 Acres
Property Sub-Type Single Family Residence
Property Description
Location
Province BC
Community Panorama Village
Area West Vancouver
Zoning RS7
Rooms
Kitchen 1
Interior
Interior Features Wet Bar
Heating Natural Gas, Radiant
Cooling Air Conditioning
Flooring Mixed
Fireplaces Number 2
Fireplaces Type Gas
Appliance Washer/Dryer, Dishwasher, Refrigerator, Stove
Exterior
Garage Spaces 2.0
Garage Description 2
Community Features Shopping Nearby
Utilities Available Electricity Connected, Natural Gas Connected, Water Connected
View Y/N Yes
View ocean, city
Roof Type Metal
Porch Patio, Deck
Total Parking Spaces 4
Garage Yes
Building
Lot Description Central Location, Near Golf Course, Recreation Nearby, Ski Hill Nearby
Story 2
Foundation Concrete Perimeter
Sewer Public Sewer
Water Public
Others
Ownership Freehold NonStrata

"My job is to find and attract mastery-based agents to the office, protect the culture, and make sure everyone is happy! "






