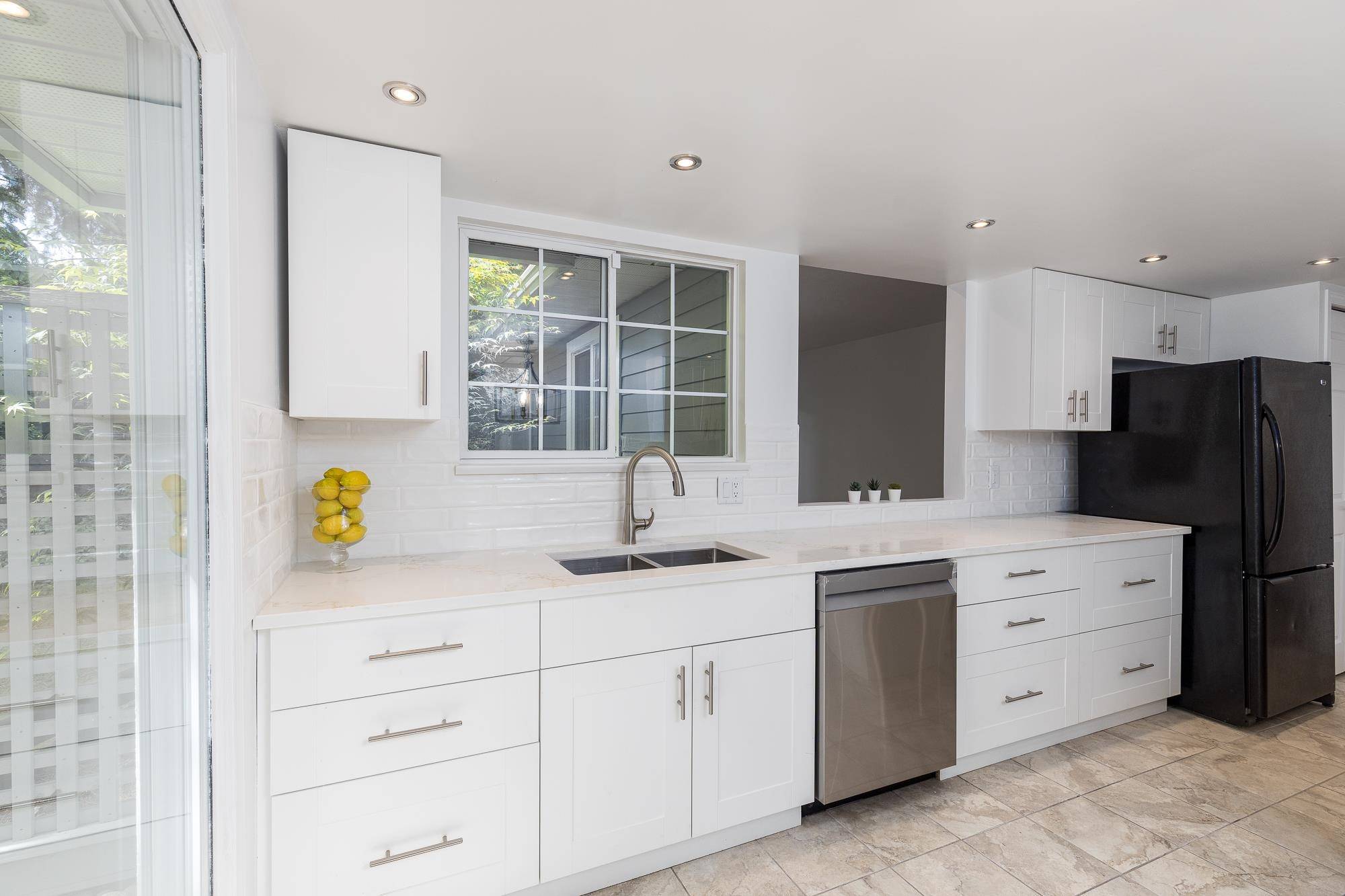3 Beds
3 Baths
1,944 SqFt
3 Beds
3 Baths
1,944 SqFt
OPEN HOUSE
Sun Jul 20, 2:00pm - 4:00pm
Key Details
Property Type Townhouse
Sub Type Townhouse
Listing Status Active
Purchase Type For Sale
Square Footage 1,944 sqft
Price per Sqft $424
Subdivision Pebble Creek
MLS Listing ID R3027161
Bedrooms 3
Full Baths 2
Maintenance Fees $506
HOA Fees $506
HOA Y/N Yes
Year Built 1990
Property Sub-Type Townhouse
Property Description
Location
Province BC
Community King George Corridor
Area South Surrey White Rock
Zoning MR-15
Direction West
Rooms
Kitchen 1
Interior
Heating Electric, Hot Water, Radiant
Flooring Hardwood, Laminate
Fireplaces Number 1
Fireplaces Type Gas
Appliance Washer/Dryer, Dishwasher, Refrigerator, Stove
Exterior
Exterior Feature Private Yard
Garage Spaces 1.0
Garage Description 1
Utilities Available Electricity Connected, Water Connected
Amenities Available Clubhouse, Trash, Maintenance Grounds, Management, Recreation Facilities, Snow Removal
View Y/N No
Roof Type Asphalt
Porch Patio
Exposure West
Total Parking Spaces 2
Garage Yes
Building
Lot Description Central Location
Story 2
Foundation Concrete Perimeter, Slab
Sewer Public Sewer, Sanitary Sewer, Storm Sewer
Water Public
Others
Pets Allowed Cats OK, Dogs OK, Number Limit (Two), Yes With Restrictions
Restrictions Pets Allowed w/Rest.,Rentals Allowed
Ownership Freehold Strata

"My job is to find and attract mastery-based agents to the office, protect the culture, and make sure everyone is happy! "






