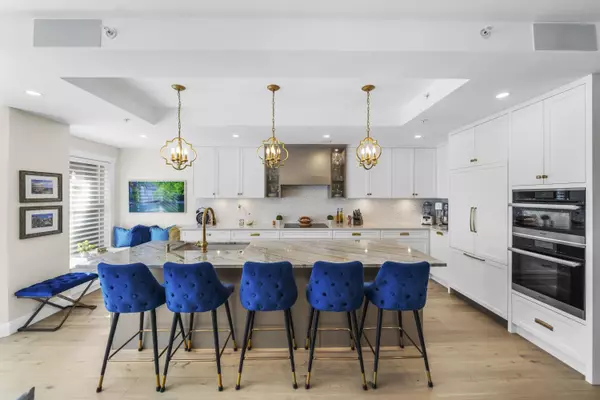
2 Beds
3 Baths
1,365 SqFt
2 Beds
3 Baths
1,365 SqFt
Key Details
Property Type Townhouse
Sub Type Townhouse
Listing Status Active
Purchase Type For Sale
Square Footage 1,365 sqft
Price per Sqft $897
MLS Listing ID R3025883
Bedrooms 2
Full Baths 2
Maintenance Fees $808
HOA Fees $808
HOA Y/N No
Year Built 1997
Property Sub-Type Townhouse
Property Description
Location
Province BC
Community Roche Point
Area North Vancouver
Zoning MULTI
Rooms
Kitchen 1
Interior
Heating Baseboard, Electric, Natural Gas
Flooring Hardwood, Tile
Fireplaces Number 1
Fireplaces Type Insert, Gas
Window Features Window Coverings,Insulated Windows
Appliance Dishwasher, Refrigerator, Microwave, Oven, Range Top
Exterior
Exterior Feature Balcony
Garage Spaces 2.0
Garage Description 2
Fence Fenced
Utilities Available Community, Electricity Connected, Natural Gas Connected, Water Connected
Amenities Available Caretaker, Trash, Maintenance Grounds, Gas, Hot Water, Management, Recreation Facilities, Snow Removal
View Y/N No
Roof Type Asphalt
Porch Patio, Deck
Total Parking Spaces 2
Garage Yes
Building
Story 2
Foundation Concrete Perimeter
Sewer Public Sewer, Sanitary Sewer, Storm Sewer
Water Public
Locker Yes
Others
Pets Allowed Cats OK, Dogs OK, Number Limit (Two), Yes With Restrictions
Restrictions Pets Allowed w/Rest.,Rentals Allowed
Ownership Leasehold prepaid-NonStrata
Virtual Tour https://1123600windcrestdr.phillegreerealestate.com/


"My job is to find and attract mastery-based agents to the office, protect the culture, and make sure everyone is happy! "






