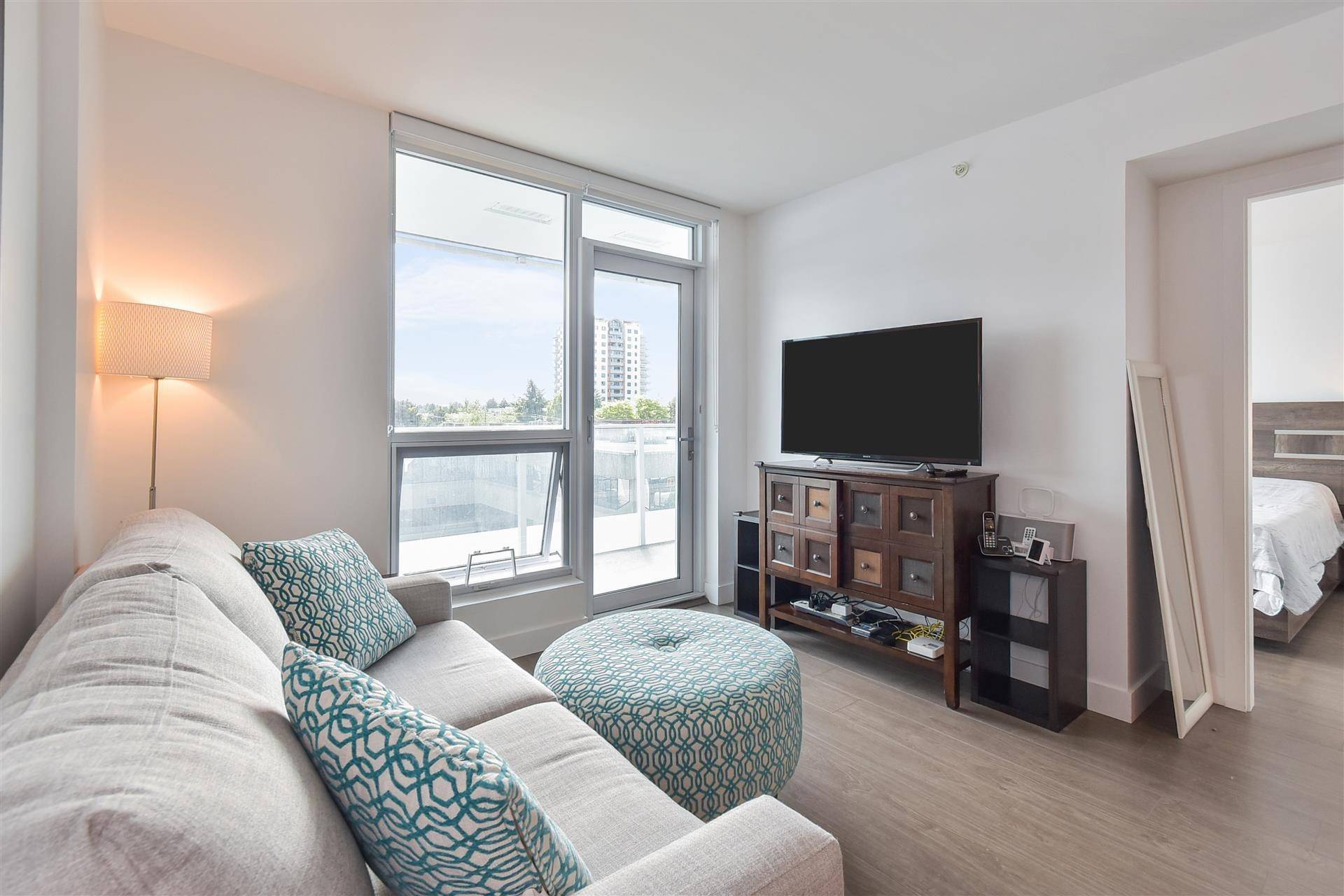1 Bed
1 Bath
544 SqFt
1 Bed
1 Bath
544 SqFt
OPEN HOUSE
Sun Jul 13, 2:00pm - 4:00pm
Key Details
Property Type Condo
Sub Type Apartment/Condo
Listing Status Active
Purchase Type For Sale
Square Footage 544 sqft
Price per Sqft $1,064
Subdivision The Paramount
MLS Listing ID R3024386
Bedrooms 1
Full Baths 1
Maintenance Fees $440
HOA Fees $440
HOA Y/N Yes
Year Built 2022
Property Sub-Type Apartment/Condo
Property Description
Location
Province BC
Community Brighouse
Area Richmond
Zoning ZMU37
Rooms
Kitchen 1
Interior
Interior Features Elevator, Guest Suite
Heating Heat Pump
Cooling Central Air, Air Conditioning
Flooring Laminate, Mixed, Tile
Equipment Intercom
Window Features Window Coverings
Appliance Washer/Dryer, Dishwasher, Refrigerator, Stove, Microwave
Laundry In Unit
Exterior
Exterior Feature Garden, Balcony
Utilities Available Electricity Connected, Natural Gas Connected, Water Connected
Amenities Available Clubhouse, Exercise Centre, Recreation Facilities, Sauna/Steam Room, Concierge, Trash, Maintenance Grounds, Gas, Heat, Hot Water, Management, Snow Removal, Water
View Y/N Yes
View City
Roof Type Asphalt
Total Parking Spaces 1
Garage Yes
Building
Story 1
Foundation Concrete Perimeter
Sewer Public Sewer, Sanitary Sewer
Water Public
Others
Pets Allowed Yes
Restrictions Pets Allowed,Rentals Allowed
Ownership Freehold Strata
Virtual Tour https://secure.imagemaker360.com/L/?id=183003

"My job is to find and attract mastery-based agents to the office, protect the culture, and make sure everyone is happy! "






