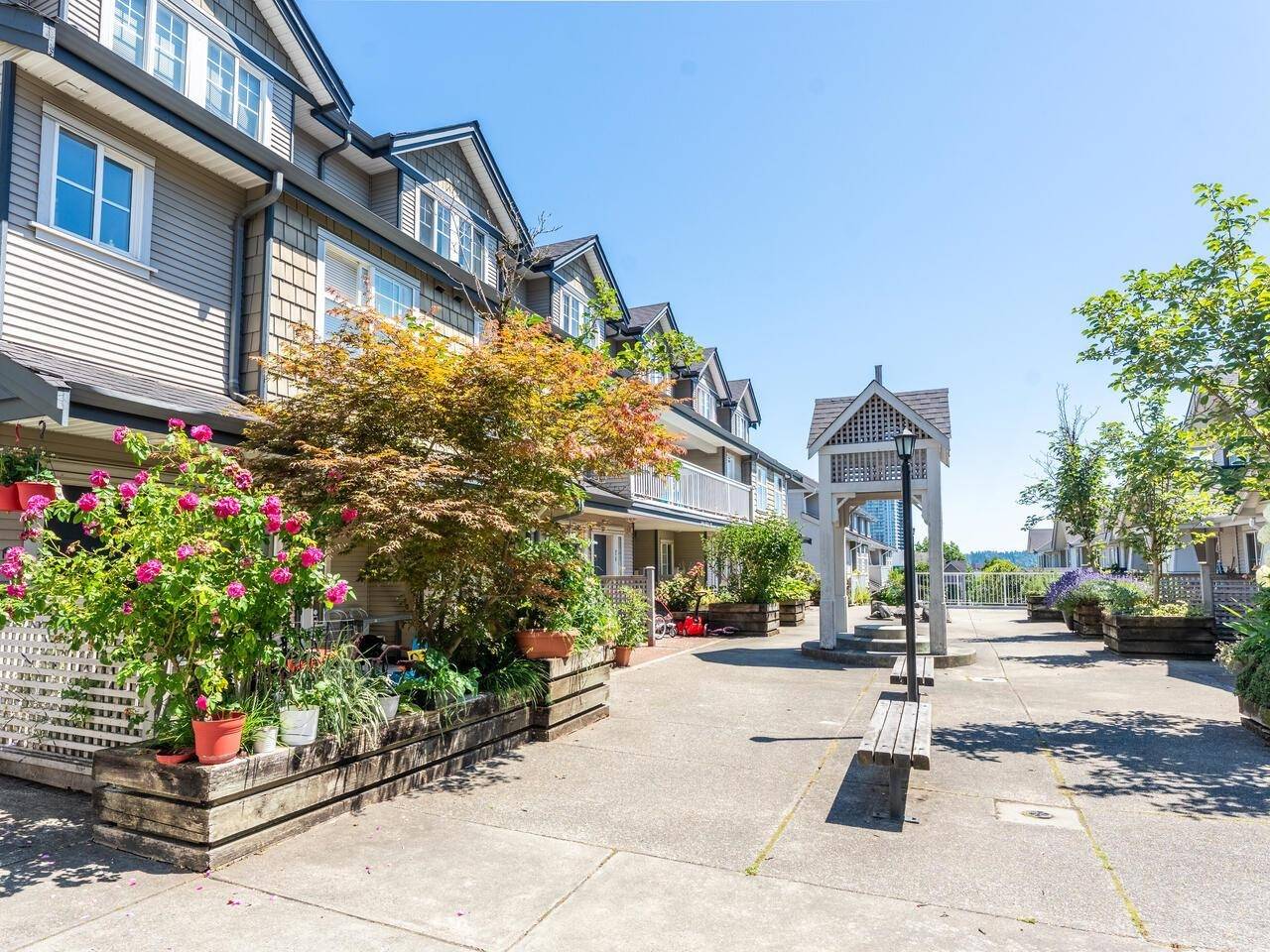2 Beds
3 Baths
1,457 SqFt
2 Beds
3 Baths
1,457 SqFt
OPEN HOUSE
Sat Jul 05, 1:00pm - 3:00pm
Sun Jul 06, 2:00pm - 4:00pm
Key Details
Property Type Townhouse
Sub Type Townhouse
Listing Status Active
Purchase Type For Sale
Square Footage 1,457 sqft
Price per Sqft $617
Subdivision Cobblestone Walk
MLS Listing ID R3022187
Style 3 Storey
Bedrooms 2
Full Baths 2
Maintenance Fees $540
HOA Fees $540
HOA Y/N Yes
Year Built 2000
Property Sub-Type Townhouse
Property Description
Location
Province BC
Community Uptown Nw
Area New Westminster
Zoning MF
Rooms
Kitchen 1
Interior
Heating Baseboard, Natural Gas
Flooring Laminate, Tile, Carpet
Fireplaces Number 1
Fireplaces Type Gas
Window Features Window Coverings
Appliance Washer/Dryer, Dishwasher, Refrigerator, Stove
Laundry In Unit
Exterior
Exterior Feature Balcony
Community Features Gated, Shopping Nearby
Utilities Available Electricity Connected, Natural Gas Connected, Water Connected
Amenities Available Trash, Maintenance Grounds, Gas, Management, Water
View Y/N No
Roof Type Asphalt
Porch Patio, Deck
Total Parking Spaces 2
Garage Yes
Building
Lot Description Central Location, Recreation Nearby
Story 3
Foundation Concrete Perimeter
Sewer Public Sewer, Sanitary Sewer
Water Public
Others
Pets Allowed Cats OK, Dogs OK, Number Limit (Two), Yes With Restrictions
Restrictions Pets Allowed w/Rest.
Ownership Freehold Strata
Security Features Smoke Detector(s),Fire Sprinkler System

"My job is to find and attract mastery-based agents to the office, protect the culture, and make sure everyone is happy! "






