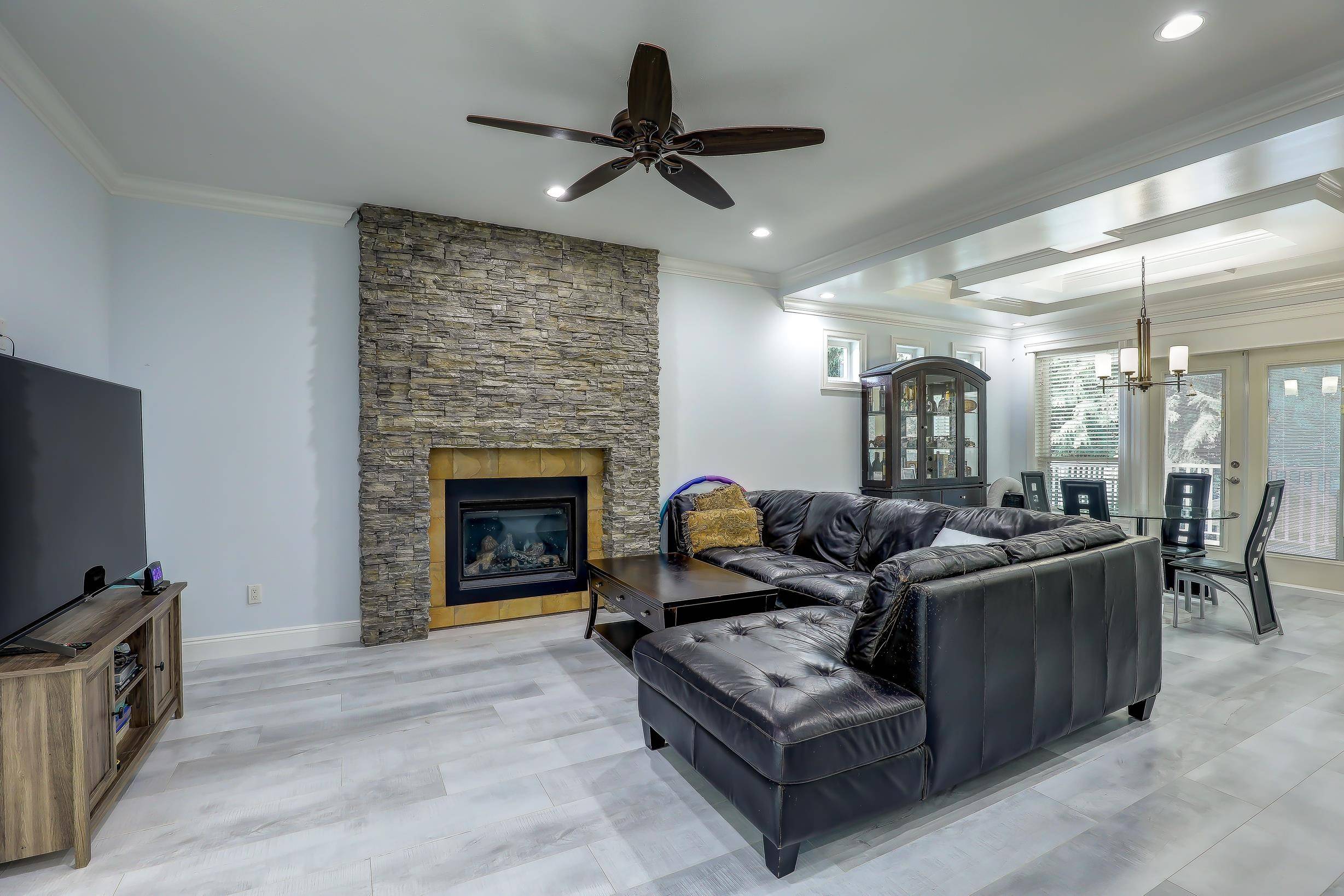8 Beds
7 Baths
3,247 SqFt
8 Beds
7 Baths
3,247 SqFt
Key Details
Property Type Single Family Home
Sub Type Single Family Residence
Listing Status Active
Purchase Type For Sale
Square Footage 3,247 sqft
Price per Sqft $662
MLS Listing ID R3012922
Style Basement Entry
Bedrooms 8
Full Baths 6
HOA Y/N No
Year Built 2009
Lot Size 9,147 Sqft
Property Sub-Type Single Family Residence
Property Description
Location
Province BC
Community Guildford
Area North Surrey
Zoning SFR
Rooms
Kitchen 3
Interior
Heating Forced Air, Natural Gas
Flooring Laminate
Fireplaces Number 2
Fireplaces Type Gas
Window Features Window Coverings
Appliance Washer/Dryer, Dishwasher, Refrigerator, Stove
Exterior
Garage Spaces 2.0
Garage Description 2
Fence Fenced
Utilities Available Electricity Connected, Natural Gas Connected, Water Connected
View Y/N No
Roof Type Asphalt
Total Parking Spaces 8
Garage Yes
Building
Story 2
Foundation Concrete Perimeter
Sewer Public Sewer, Sanitary Sewer, Storm Sewer
Water Public
Others
Ownership Freehold NonStrata

"My job is to find and attract mastery-based agents to the office, protect the culture, and make sure everyone is happy! "






