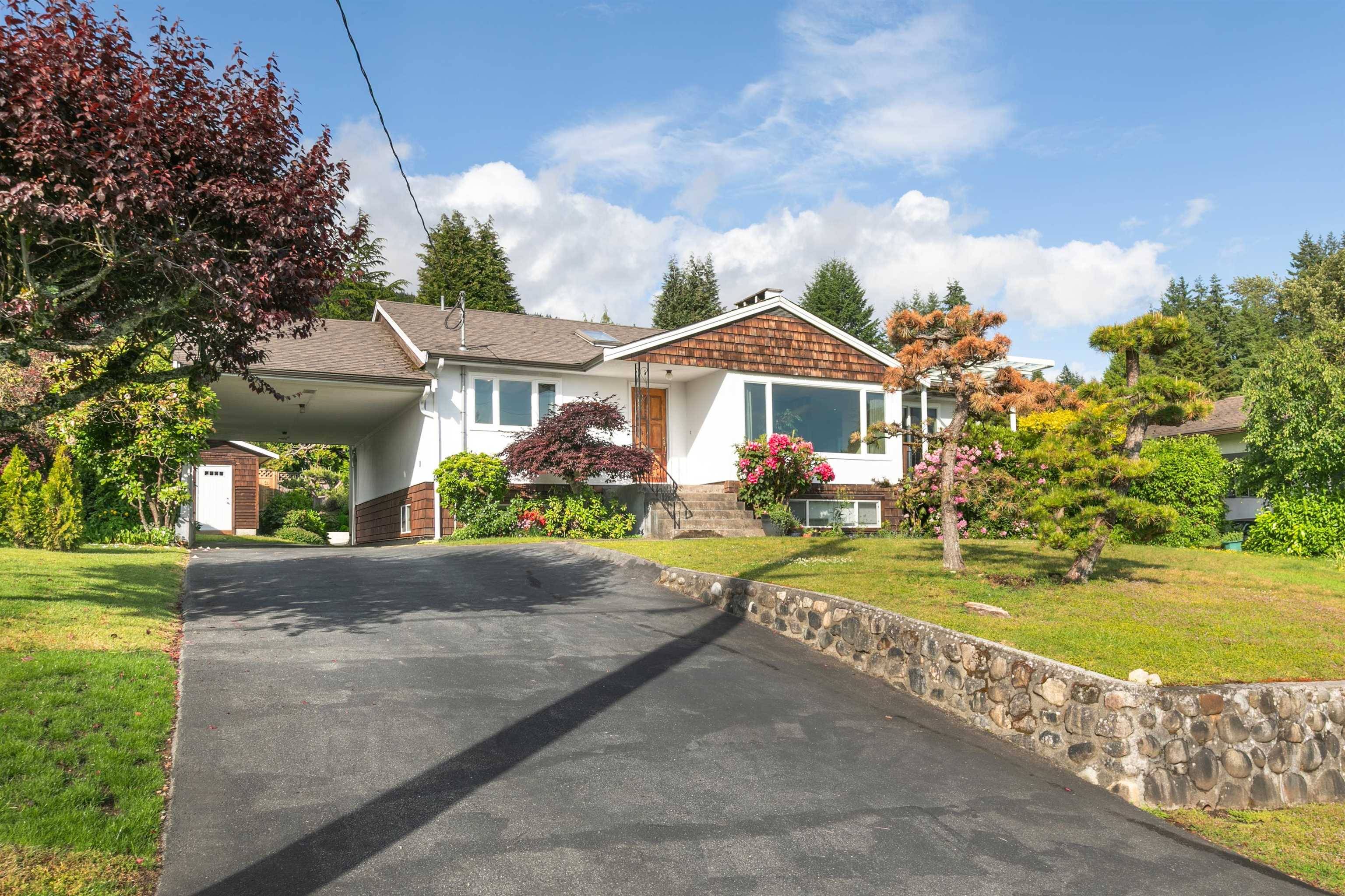5 Beds
3 Baths
2,872 SqFt
5 Beds
3 Baths
2,872 SqFt
OPEN HOUSE
Sat Jun 07, 2:00pm - 4:00pm
Sun Jun 08, 12:30pm - 2:00pm
Key Details
Property Type Single Family Home
Sub Type Single Family Residence
Listing Status Active
Purchase Type For Sale
Square Footage 2,872 sqft
Price per Sqft $689
MLS Listing ID R3011696
Bedrooms 5
Full Baths 2
HOA Y/N No
Year Built 1957
Lot Size 8,276 Sqft
Property Sub-Type Single Family Residence
Property Description
Location
Province BC
Community Upper Delbrook
Area North Vancouver
Zoning SFD
Direction North
Rooms
Kitchen 2
Interior
Heating Forced Air
Flooring Hardwood, Tile
Fireplaces Number 2
Fireplaces Type Wood Burning
Window Features Window Coverings
Appliance Washer/Dryer, Dishwasher, Refrigerator, Stove, Freezer
Exterior
Exterior Feature Private Yard
Fence Fenced
Utilities Available Natural Gas Connected, Water Connected
View Y/N Yes
View Mountains and Skyline
Roof Type Asphalt
Porch Patio, Deck
Total Parking Spaces 6
Garage No
Building
Lot Description Recreation Nearby, Ski Hill Nearby
Story 2
Foundation Concrete Perimeter
Sewer Public Sewer, Sanitary Sewer, Storm Sewer
Water Public
Others
Ownership Freehold NonStrata

"My job is to find and attract mastery-based agents to the office, protect the culture, and make sure everyone is happy! "






