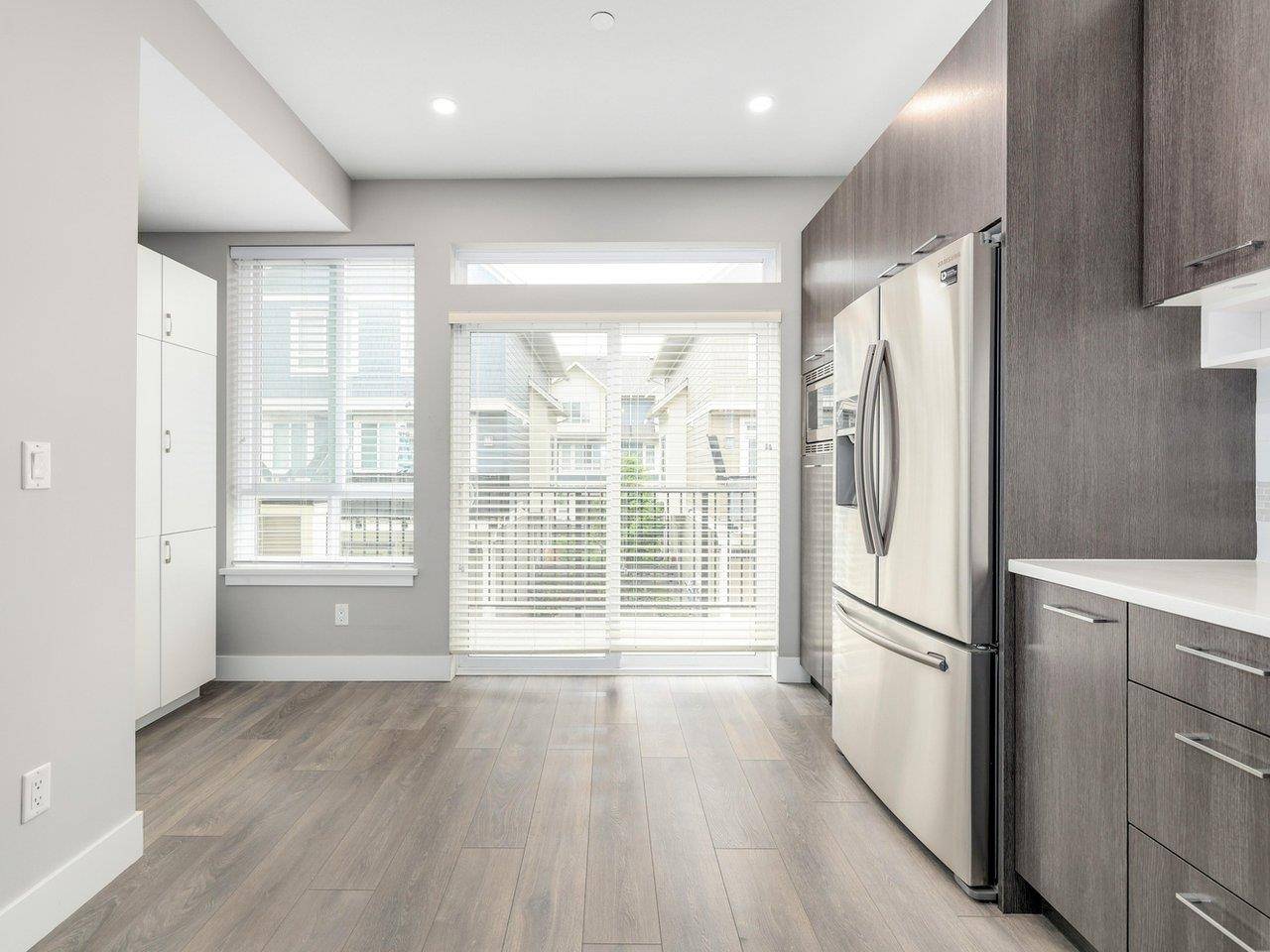3 Beds
3 Baths
1,477 SqFt
3 Beds
3 Baths
1,477 SqFt
Key Details
Property Type Townhouse
Sub Type Townhouse
Listing Status Pending
Purchase Type For Sale
Square Footage 1,477 sqft
Price per Sqft $540
Subdivision Pelican Cove
MLS Listing ID R3001878
Style 3 Storey
Bedrooms 3
Full Baths 2
HOA Fees $293
HOA Y/N Yes
Year Built 2018
Property Sub-Type Townhouse
Property Description
Location
Province BC
Community Tsawwassen North
Area Tsawwassen
Zoning RM2
Rooms
Kitchen 1
Interior
Heating Forced Air, Natural Gas
Flooring Mixed
Window Features Window Coverings
Appliance Washer/Dryer, Dishwasher, Refrigerator, Stove, Microwave
Exterior
Exterior Feature Balcony
Garage Spaces 2.0
Fence Fenced
Community Features Shopping Nearby
Utilities Available Electricity Connected, Natural Gas Connected, Water Connected
Amenities Available Trash, Maintenance Grounds, Management, Snow Removal
View Y/N No
Roof Type Asphalt
Street Surface Paved
Total Parking Spaces 2
Garage true
Building
Lot Description Near Golf Course, Recreation Nearby
Story 3
Foundation Slab
Sewer Public Sewer, Sanitary Sewer, Storm Sewer
Water Public
Others
Pets Allowed Cats OK, Dogs OK, Number Limit (Two), Yes With Restrictions
Restrictions Pets Allowed w/Rest.
Ownership Leasehold prepaid-Strata
Security Features Prewired

"My job is to find and attract mastery-based agents to the office, protect the culture, and make sure everyone is happy! "






