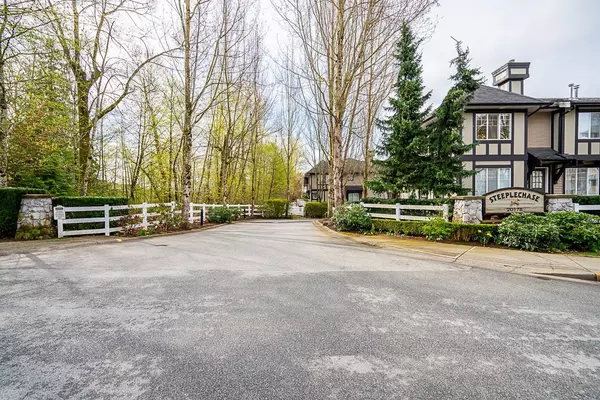
2 Beds
1 Bath
1,019 SqFt
2 Beds
1 Bath
1,019 SqFt
OPEN HOUSE
Sat Nov 16, 2:00pm - 4:00pm
Sun Nov 17, 2:00pm - 4:00pm
Key Details
Property Type Townhouse
Sub Type Townhouse
Listing Status Active
Purchase Type For Sale
Square Footage 1,019 sqft
Price per Sqft $647
Subdivision Willoughby Heights
MLS Listing ID R2944125
Style 3 Storey
Bedrooms 2
Full Baths 1
Maintenance Fees $276
Abv Grd Liv Area 464
Total Fin. Sqft 1019
Rental Info 100
Year Built 2003
Annual Tax Amount $3,488
Tax Year 2024
Property Description
Location
Province BC
Community Willoughby Heights
Area Langley
Building/Complex Name STEEPLECHASE
Zoning CD-52
Rooms
Basement None
Kitchen 1
Separate Den/Office N
Interior
Interior Features ClthWsh/Dryr/Frdg/Stve/DW
Heating Baseboard, Electric, Forced Air
Fireplaces Number 1
Fireplaces Type Gas - Natural
Heat Source Baseboard, Electric, Forced Air
Exterior
Exterior Feature Balcny(s) Patio(s) Dck(s), Fenced Yard
Garage Carport & Garage, Garage; Single, Open
Garage Spaces 1.0
Amenities Available Club House, In Suite Laundry, Playground
View Y/N No
Roof Type Asphalt
Parking Type Carport & Garage, Garage; Single, Open
Total Parking Spaces 2
Building
Dwelling Type Townhouse
Story 3
Sewer City/Municipal
Water City/Municipal
Locker No
Unit Floor 46
Structure Type Frame - Wood
Others
Restrictions Pets Allowed w/Rest.,Rentals Allowed
Tax ID 025-695-606
Ownership Freehold Strata
Energy Description Baseboard,Electric,Forced Air
Pets Description 2


"My job is to find and attract mastery-based agents to the office, protect the culture, and make sure everyone is happy! "






