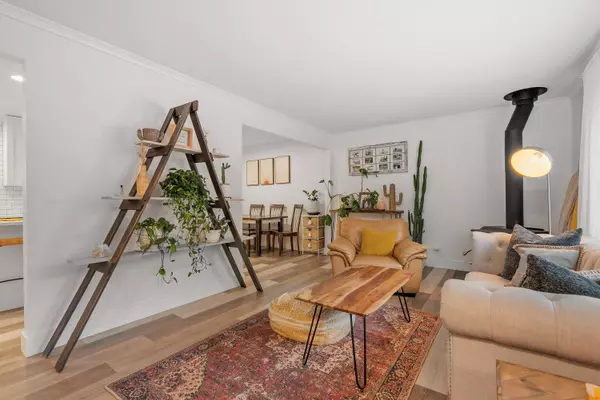
3 Beds
2 Baths
1,459 SqFt
3 Beds
2 Baths
1,459 SqFt
OPEN HOUSE
Sun Nov 17, 12:00pm - 2:00pm
Key Details
Property Type Single Family Home
Sub Type House/Single Family
Listing Status Active
Purchase Type For Sale
Square Footage 1,459 sqft
Price per Sqft $958
Subdivision Silver Valley
MLS Listing ID R2943802
Style Rancher/Bungalow
Bedrooms 3
Full Baths 2
Abv Grd Liv Area 1,459
Total Fin. Sqft 1459
Year Built 1971
Annual Tax Amount $3,723
Tax Year 2022
Lot Size 10,389 Sqft
Acres 0.24
Property Description
Location
Province BC
Community Silver Valley
Area Maple Ridge
Zoning RS-3
Rooms
Other Rooms Laundry
Basement None
Kitchen 1
Separate Den/Office N
Interior
Heating Forced Air, Natural Gas, Wood
Fireplaces Number 1
Fireplaces Type Wood
Heat Source Forced Air, Natural Gas, Wood
Exterior
Exterior Feature Fenced Yard, Patio(s)
Garage DetachedGrge/Carport, Open, RV Parking Avail.
Garage Spaces 4.0
Garage Description 21x28
Amenities Available Workshop Detached
View Y/N Yes
View Treed
Roof Type Metal
Lot Frontage 79.87
Lot Depth 159.73
Parking Type DetachedGrge/Carport, Open, RV Parking Avail.
Total Parking Spaces 10
Building
Dwelling Type House/Single Family
Story 1
Sewer Septic
Water City/Municipal
Structure Type Frame - Wood
Others
Tax ID 003-669-661
Ownership Freehold NonStrata
Energy Description Forced Air,Natural Gas,Wood


"My job is to find and attract mastery-based agents to the office, protect the culture, and make sure everyone is happy! "






