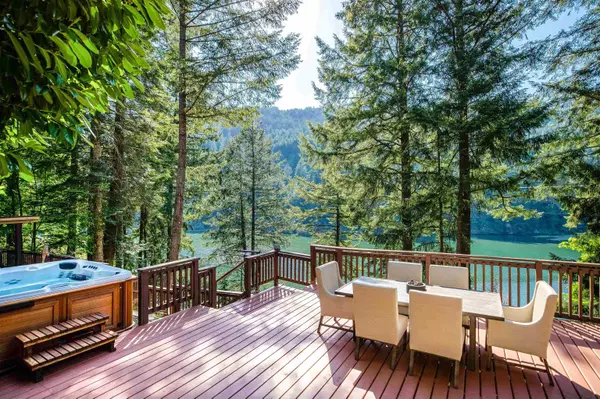
3 Beds
2 Baths
2,258 SqFt
3 Beds
2 Baths
2,258 SqFt
Key Details
Property Type Single Family Home
Sub Type House/Single Family
Listing Status Active
Purchase Type For Sale
Square Footage 2,258 sqft
Price per Sqft $796
Subdivision Out Of Town
MLS Listing ID R2917894
Style 3 Storey
Bedrooms 3
Full Baths 2
Abv Grd Liv Area 1,182
Total Fin. Sqft 2258
Year Built 2009
Annual Tax Amount $5,346
Tax Year 2023
Acres 0.51
Property Description
Location
Province BC
Community Out Of Town
Area Out Of Town
Zoning RR4
Rooms
Other Rooms Bedroom
Basement Fully Finished
Kitchen 1
Separate Den/Office N
Interior
Interior Features Air Conditioning, ClthWsh/Dryr/Frdg/Stve/DW, Drapes/Window Coverings, Free Stand F/P or Wdstove, Hot Tub Spa/Swirlpool, Storage Shed, Vaulted Ceiling, Water Treatment
Heating Electric, Propane Gas, Radiant
Fireplaces Number 1
Fireplaces Type Propane Gas
Heat Source Electric, Propane Gas, Radiant
Exterior
Exterior Feature Balcny(s) Patio(s) Dck(s)
Garage Carport; Multiple, Open, Visitor Parking
Garage Spaces 2.0
Amenities Available Air Cond./Central, Storage, Swirlpool/Hot Tub
View Y/N Yes
View OCEAN, MOUNTAINS, ESTUARY
Roof Type Metal
Parking Type Carport; Multiple, Open, Visitor Parking
Total Parking Spaces 6
Building
Dwelling Type House/Single Family
Story 3
Sewer Septic
Water Well - Drilled
Structure Type Frame - Wood
Others
Tax ID 001-449-451
Ownership Freehold NonStrata
Energy Description Electric,Propane Gas,Radiant


"My job is to find and attract mastery-based agents to the office, protect the culture, and make sure everyone is happy! "






