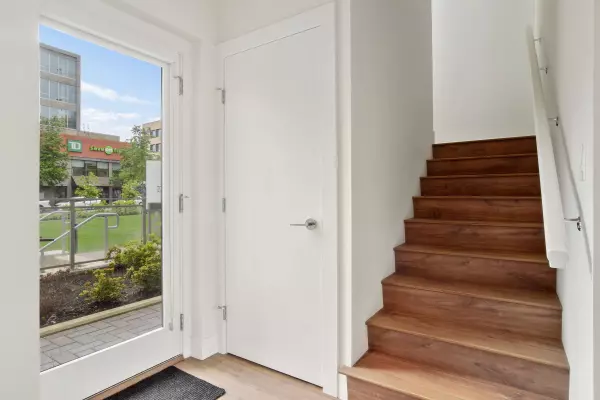
3 Beds
3 Baths
1,466 SqFt
3 Beds
3 Baths
1,466 SqFt
Key Details
Property Type Townhouse
Sub Type Townhouse
Listing Status Active
Purchase Type For Sale
Square Footage 1,466 sqft
Price per Sqft $783
Subdivision Sapperton
MLS Listing ID R2906221
Style 2 Storey
Bedrooms 3
Full Baths 3
Maintenance Fees $912
Abv Grd Liv Area 688
Total Fin. Sqft 1466
Year Built 2020
Annual Tax Amount $4,270
Tax Year 2023
Property Description
Location
Province BC
Community Sapperton
Area New Westminster
Building/Complex Name The Columbia at Brewery District
Zoning STRATA
Rooms
Other Rooms Primary Bedroom
Basement None
Kitchen 1
Separate Den/Office N
Interior
Interior Features ClthWsh/Dryr/Frdg/Stve/DW, Drapes/Window Coverings, Garage Door Opener, Smoke Alarm
Heating Baseboard, Electric
Heat Source Baseboard, Electric
Exterior
Exterior Feature Patio(s), Rooftop Deck
Garage Garage; Underground
Garage Spaces 2.0
Amenities Available Elevator, Exercise Centre, Garden, In Suite Laundry, Playground, Recreation Center, Sauna/Steam Room, Storage, Swirlpool/Hot Tub
View Y/N Yes
View Fraser River, Courtyard
Roof Type Other
Total Parking Spaces 2
Building
Dwelling Type Townhouse
Faces West
Story 3
Sewer City/Municipal
Water City/Municipal
Locker Yes
Structure Type Concrete
Others
Restrictions Pets Allowed w/Rest.,Rentals Allowed
Tax ID 031-096-549
Ownership Freehold Strata
Energy Description Baseboard,Electric
Pets Description 2


"My job is to find and attract mastery-based agents to the office, protect the culture, and make sure everyone is happy! "






