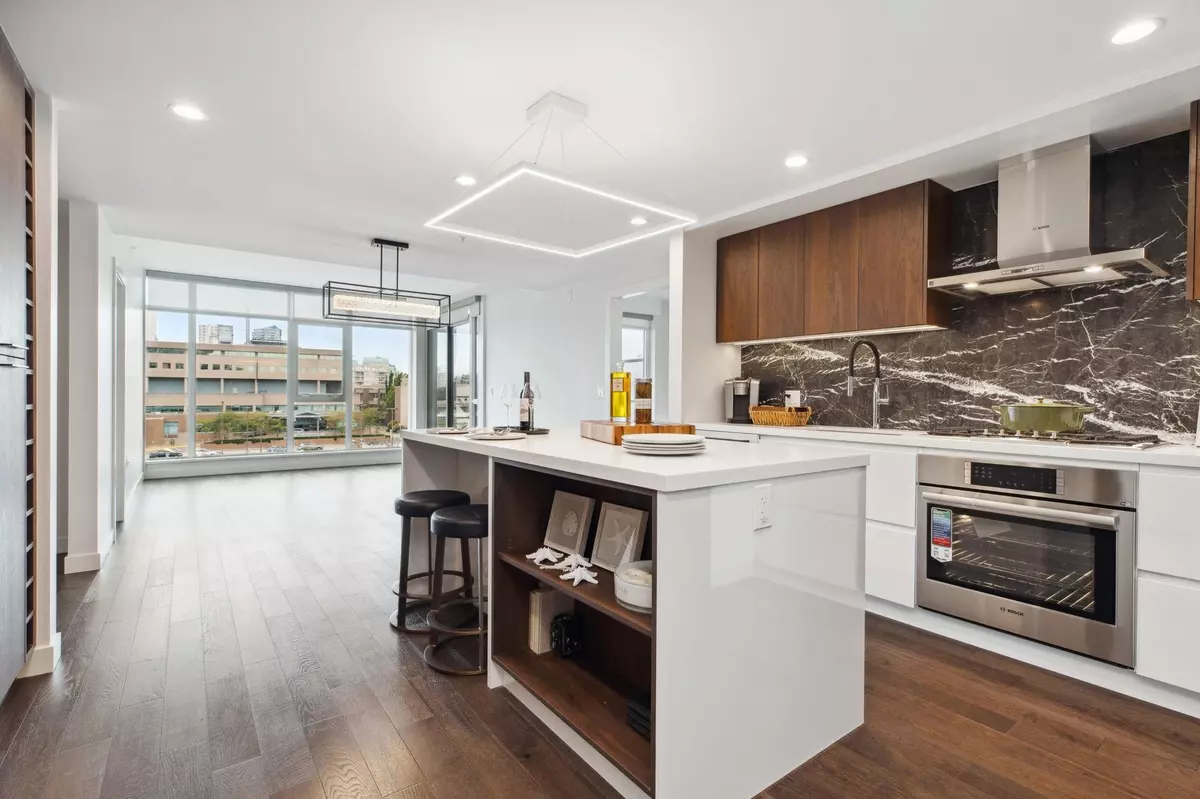
2 Beds
2 Baths
1,096 SqFt
2 Beds
2 Baths
1,096 SqFt
Key Details
Property Type Condo
Sub Type Apartment/Condo
Listing Status Active Under Contract
Purchase Type For Sale
Square Footage 1,096 sqft
Price per Sqft $912
Subdivision White Rock
MLS Listing ID R2891204
Style 5 Plus Level
Bedrooms 2
Full Baths 2
Maintenance Fees $478
Construction Status New
Abv Grd Liv Area 1,096
Total Fin. Sqft 1096
Rental Info 100
Year Built 2022
Tax Year 2023
Property Description
Location
Province BC
Community White Rock
Area South Surrey White Rock
Zoning CD
Rooms
Basement None
Kitchen 1
Separate Den/Office N
Interior
Interior Features Air Conditioning, Disposal - Waste, Drapes/Window Coverings, Microwave, Smoke Alarm, Sprinkler - Fire, Wine Cooler
Heating Forced Air, Heat Pump
Heat Source Forced Air, Heat Pump
Exterior
Exterior Feature Balcny(s) Patio(s) Dck(s)
Garage Garage; Underground
Garage Spaces 2.0
Amenities Available Air Cond./Central, Club House, Elevator, Exercise Centre, Guest Suite, In Suite Laundry, Storage, Concierge
Roof Type Torch-On
Total Parking Spaces 2
Building
Dwelling Type Apartment/Condo
Faces West
Story 1
Sewer City/Municipal
Water City/Municipal
Locker Yes
Unit Floor 515
Structure Type Concrete
Construction Status New
Others
Restrictions Pets Allowed w/Rest.,Rentals Allwd w/Restrctns
Tax ID 031-735-088
Ownership Freehold Strata
Energy Description Forced Air,Heat Pump
Pets Description 2


"My job is to find and attract mastery-based agents to the office, protect the culture, and make sure everyone is happy! "






