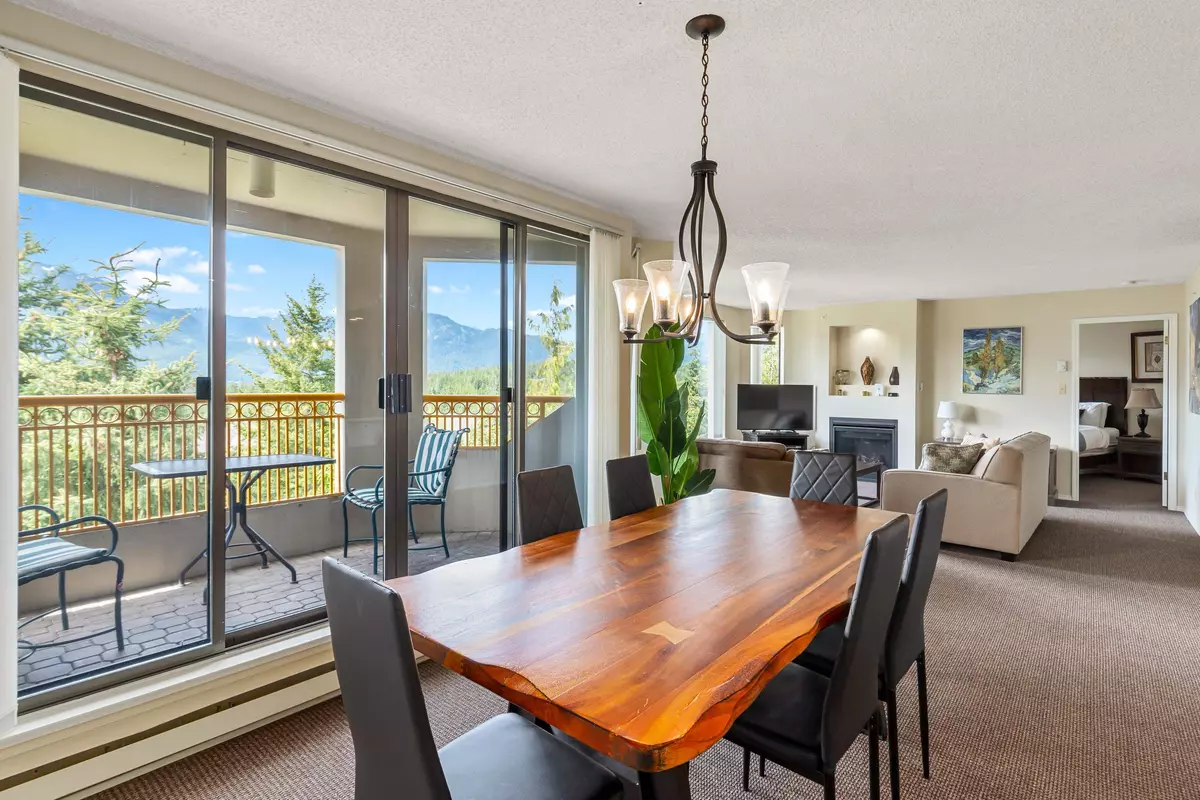
2 Beds
2 Baths
1,018 SqFt
2 Beds
2 Baths
1,018 SqFt
Key Details
Property Type Condo
Sub Type Apartment/Condo
Listing Status Active
Purchase Type For Sale
Square Footage 1,018 sqft
Price per Sqft $1,915
Subdivision Benchlands
MLS Listing ID R2884132
Style 1 Storey
Bedrooms 2
Full Baths 2
Maintenance Fees $811
Abv Grd Liv Area 1,018
Total Fin. Sqft 1018
Year Built 1990
Annual Tax Amount $4,941
Tax Year 2024
Property Description
Location
Province BC
Community Benchlands
Area Whistler
Building/Complex Name The Marquise
Zoning RTA 35
Rooms
Basement None
Kitchen 1
Separate Den/Office N
Interior
Interior Features ClthWsh/Dryr/Frdg/Stve/DW, Drapes/Window Coverings, Microwave
Heating Electric
Fireplaces Number 1
Fireplaces Type Gas - Natural
Heat Source Electric
Exterior
Exterior Feature Balcny(s) Patio(s) Dck(s)
Garage Garage; Underground, Visitor Parking
Garage Spaces 1.0
Amenities Available Bike Room, In Suite Laundry, Pool; Outdoor, Sauna/Steam Room, Shared Laundry, Storage, Swirlpool/Hot Tub, Concierge
View Y/N Yes
View Mountain
Roof Type Metal
Parking Type Garage; Underground, Visitor Parking
Total Parking Spaces 1
Building
Dwelling Type Apartment/Condo
Story 1
Sewer City/Municipal
Water City/Municipal
Unit Floor 506
Structure Type Concrete
Others
Restrictions Rentals Allowed,Smoking Restrictions
Tax ID 015-707-211
Ownership Freehold Strata
Energy Description Electric


"My job is to find and attract mastery-based agents to the office, protect the culture, and make sure everyone is happy! "






